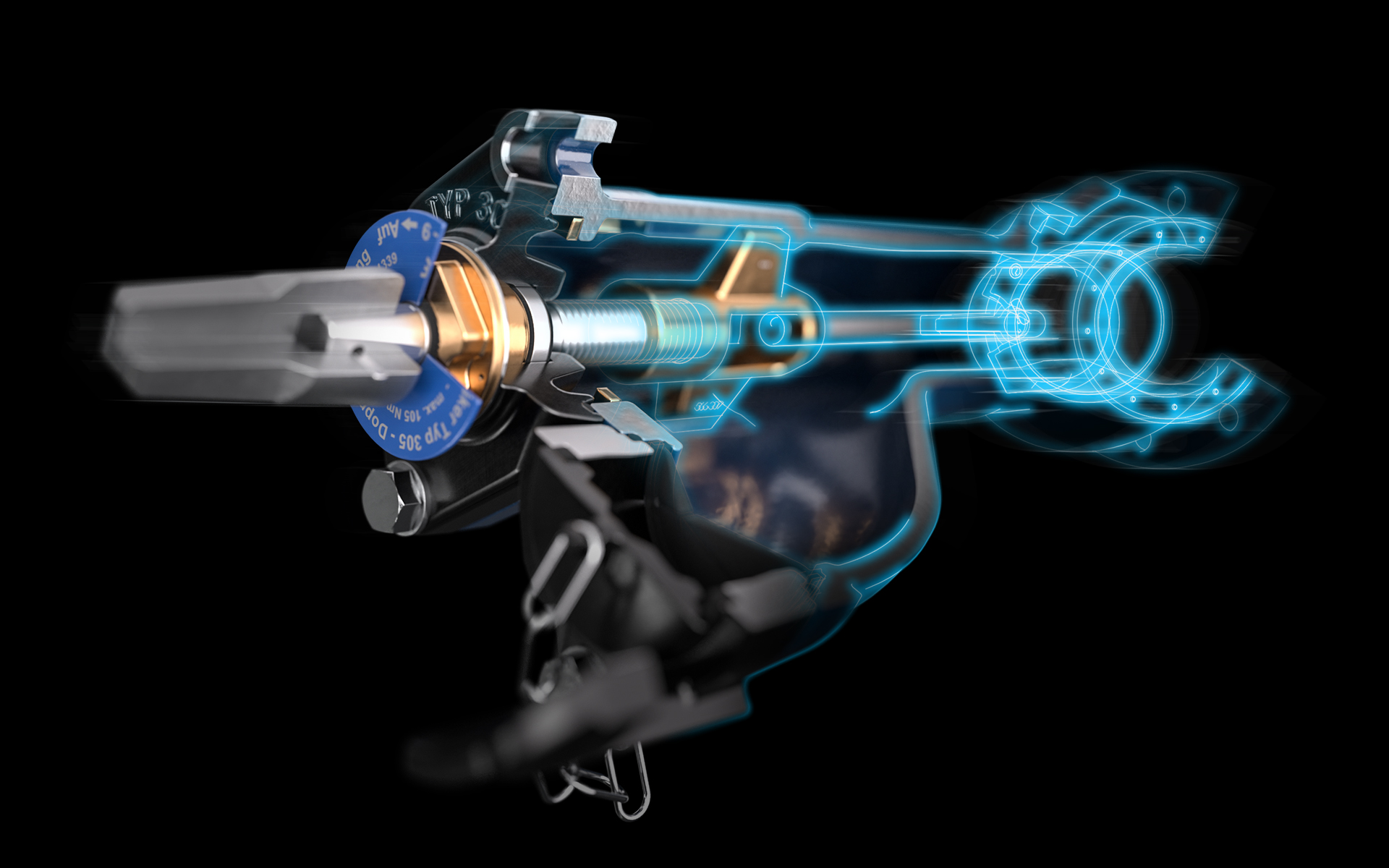Planning with BIMa smooth process for everyone involved.
BIM is a planning method that works on the basis of all relevant digitised structural data to create a virtual 3D model that can be accessed by everyone involved in the planning process. This allows architects, planners, structural analysts and providers of structural elements to provide data, add virtual elements, review blueprints, make changes and coordinate with each other in real time. In this way, the three-dimensional, object-orientated design process plays a major role in making progress with planning and staying on time and on budget, as well as in quality assurance. At Dueker, we can help you with digitised product data for fittings, valves and the associated couplings.
Any questions?Get in touch.
If you have any questions about our digital product data and its availability in specific formats, please feel free to contact us. We will be happy to answer your queries to help you with your BIM planning.
Read moreIn summary: planning made easythanks to BIM data from Dueker
Thanks to Dueker's digital product data, you can start your planning process in just a few clicks. Follow this link to our BIM download portal and product configurator.
Rapid configuration and a simple download process, available in all common formats.
We will provide you with our digital product data relating to flow control to download not only in DWG, DXF, IGES, RFA and STEP formats, but also directly in the native formats of your CAD planning software. Our products come with ETIM classification, which ensures that all product characteristics can be compared quickly and easily. Thanks to our configurator, it's a short and simple process to find exactly the product you're looking for, along with all the information you need for your planning object. Our data sets can be integrated in almost any common BIM system, including Allplan, ArchiCAD, AutoCAD, BricsCAD, Tekla, SketchUp and many more.
